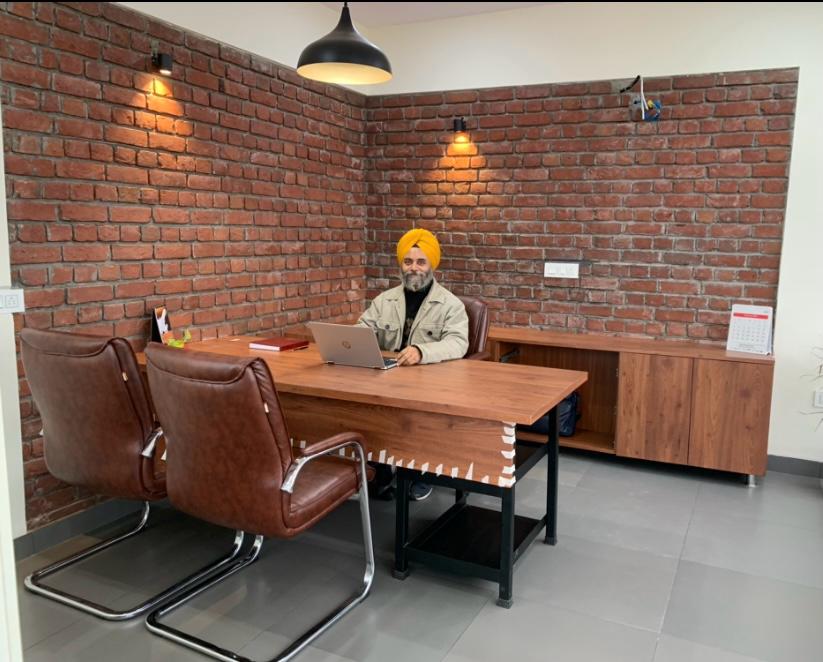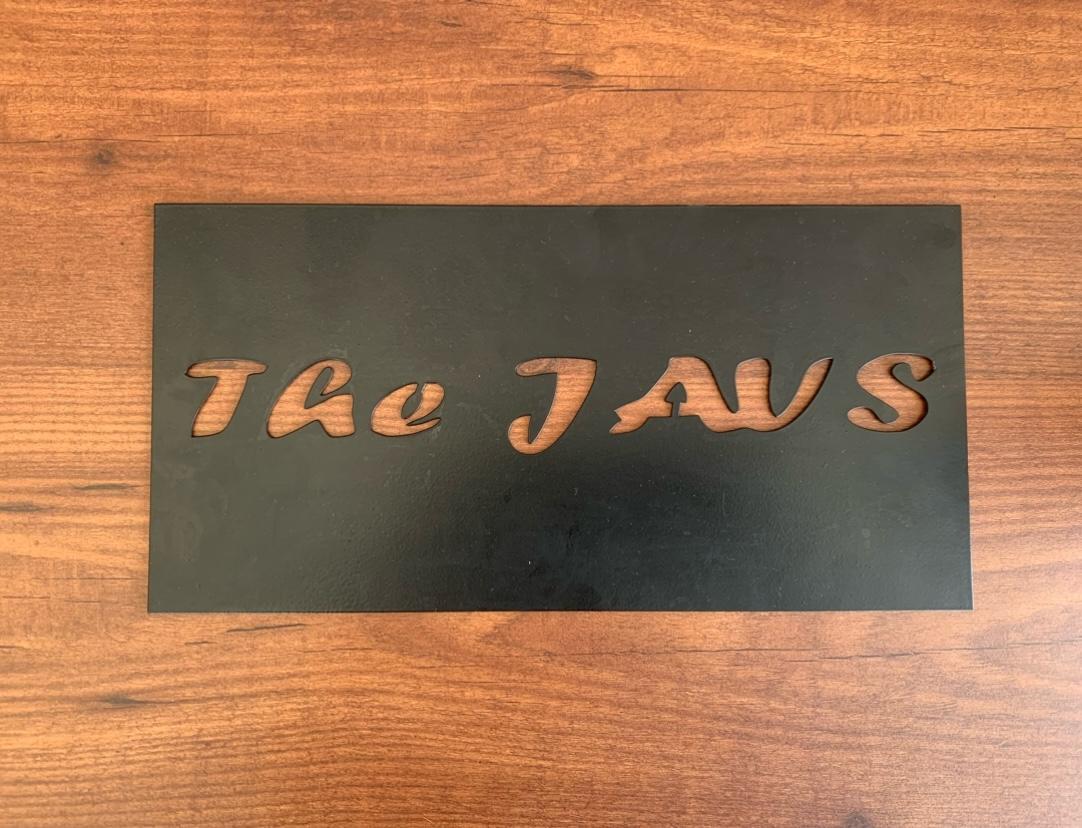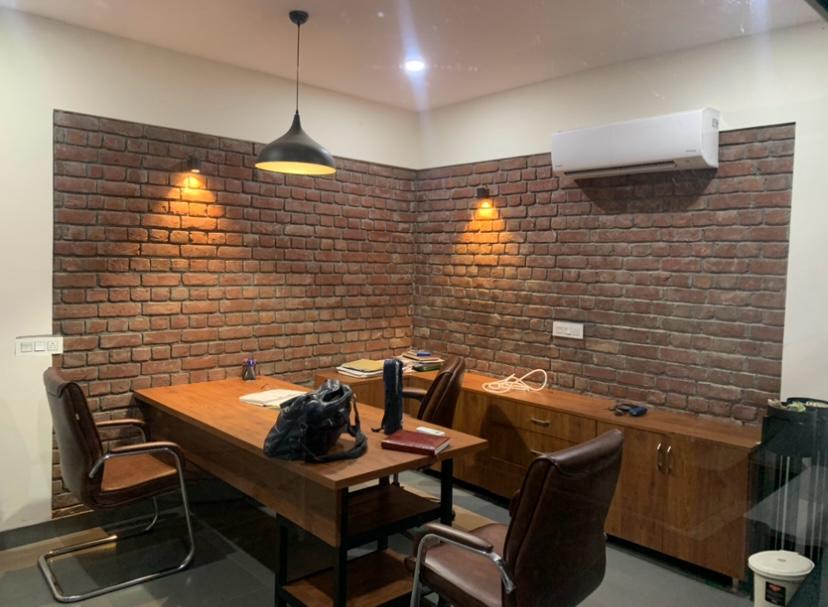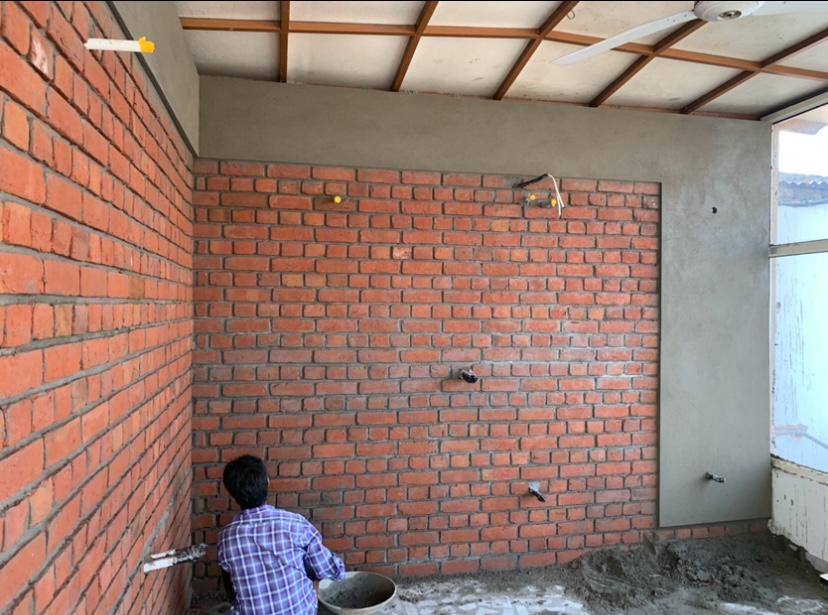Building Beyond Expectations
At The JAVS, every project begins with a vision—yours. With our expertise and commitment to excellence, we turn that vision into a reality.
The JAVS Office
The vision was to create an office space with minimal solid walls, open to the sun and sky, surrounded by greenery, and filled with natural air and light. This dream led us to transform an unused glass room on the terrace into an inspiring office that perfectly matched our taste and vision.











Project Overview
The project involved converting an unutilized terrace space into a fully functional office. Our close Architect designed the office based on our specific requirements. Key technical aspects included installing high-quality flooring, a custom office table, air conditioning, and a false ceiling. The space was crafted to be both aesthetically pleasing and highly functional, with every detail executed to perfection.
- Client
Self
- Type
The JAVS Register Office
- Project Duration
September 2018 to June 2019
- Total Built up Area(BUA)
750 sqft
The result was a beautiful, energy-filled office space that we now enjoy working in. With ample natural light, fresh air, and surrounding greenery, it offers a refreshing work environment. Today, all negotiations, meetings, and technical discussions with clients and business associates take place in this serene and positive setting.
